This is a recent project to remove the existing walls in a house to create a more open plan style kitchen lounge dining room.
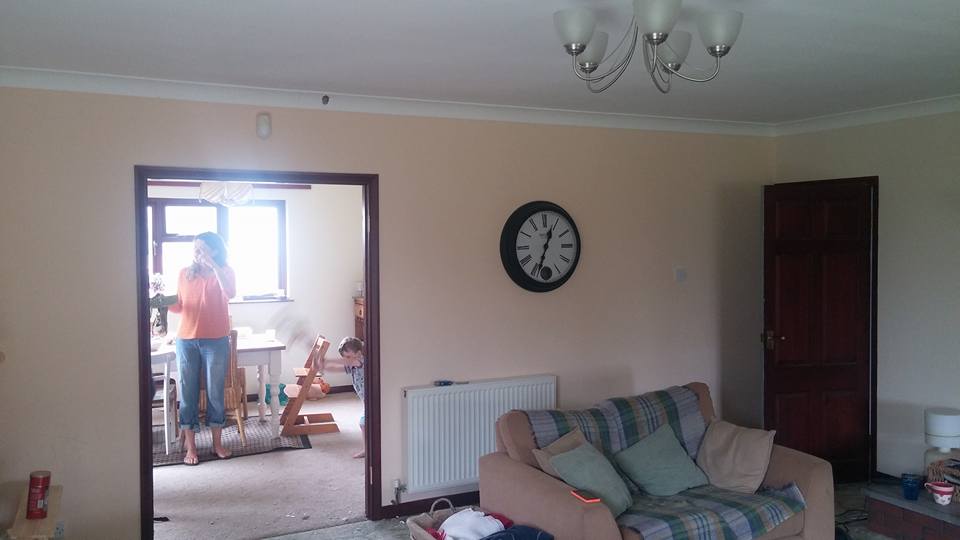
Existing supporting walls
As the existing walls were load bearing Acro props were used to hold up the above bedroom floor joists and also kneedled through the above wall to create temporary support.
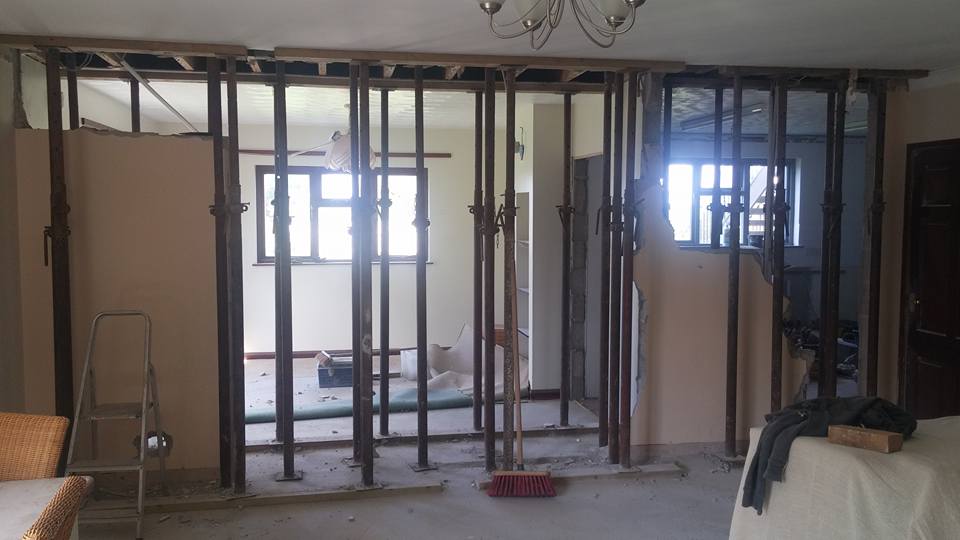
Acro props in place
The walls were then removed before installation of 3 ibeam RSJ’s were installed. The beams were then boarded ready for skimming.
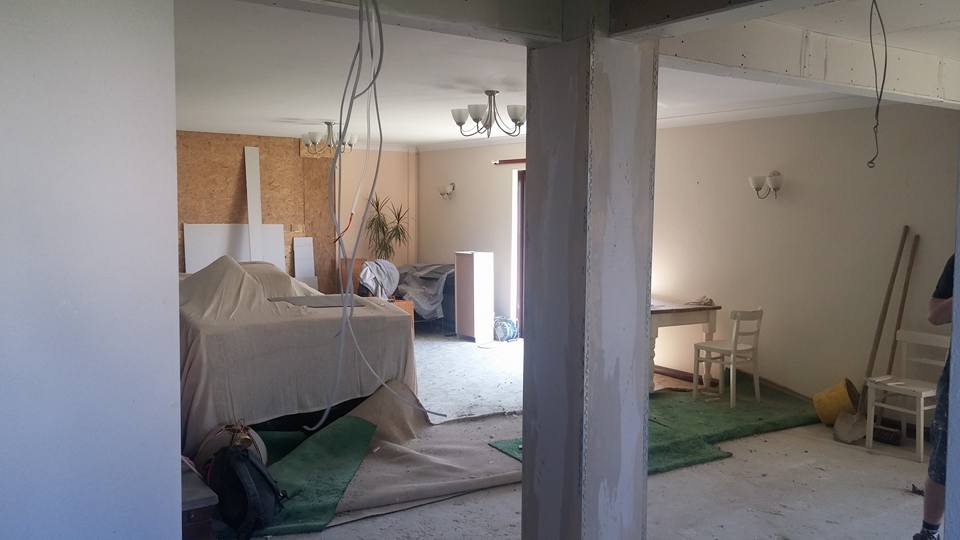
Beams in place
The original ceilings were also re-boarded and skimmed over with spotlights installed .
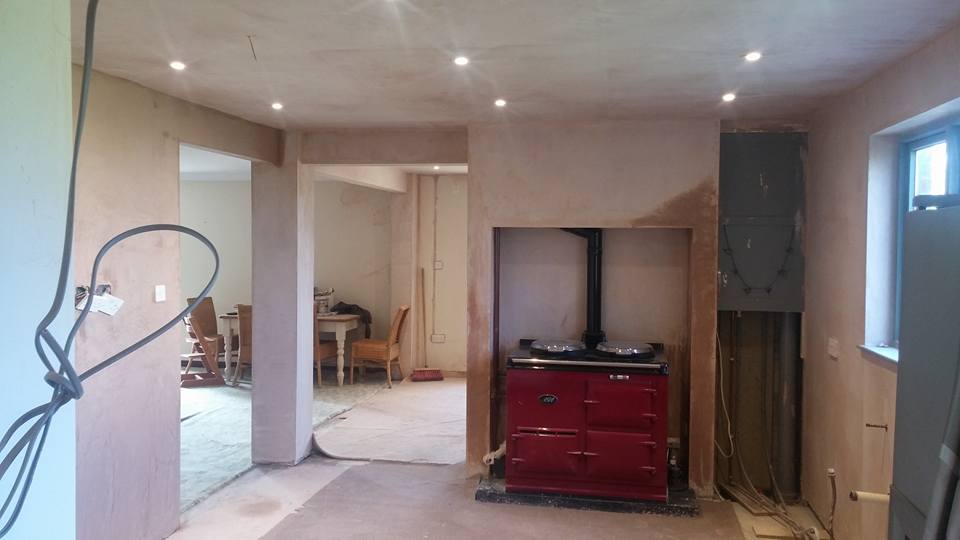
The new open plan layout
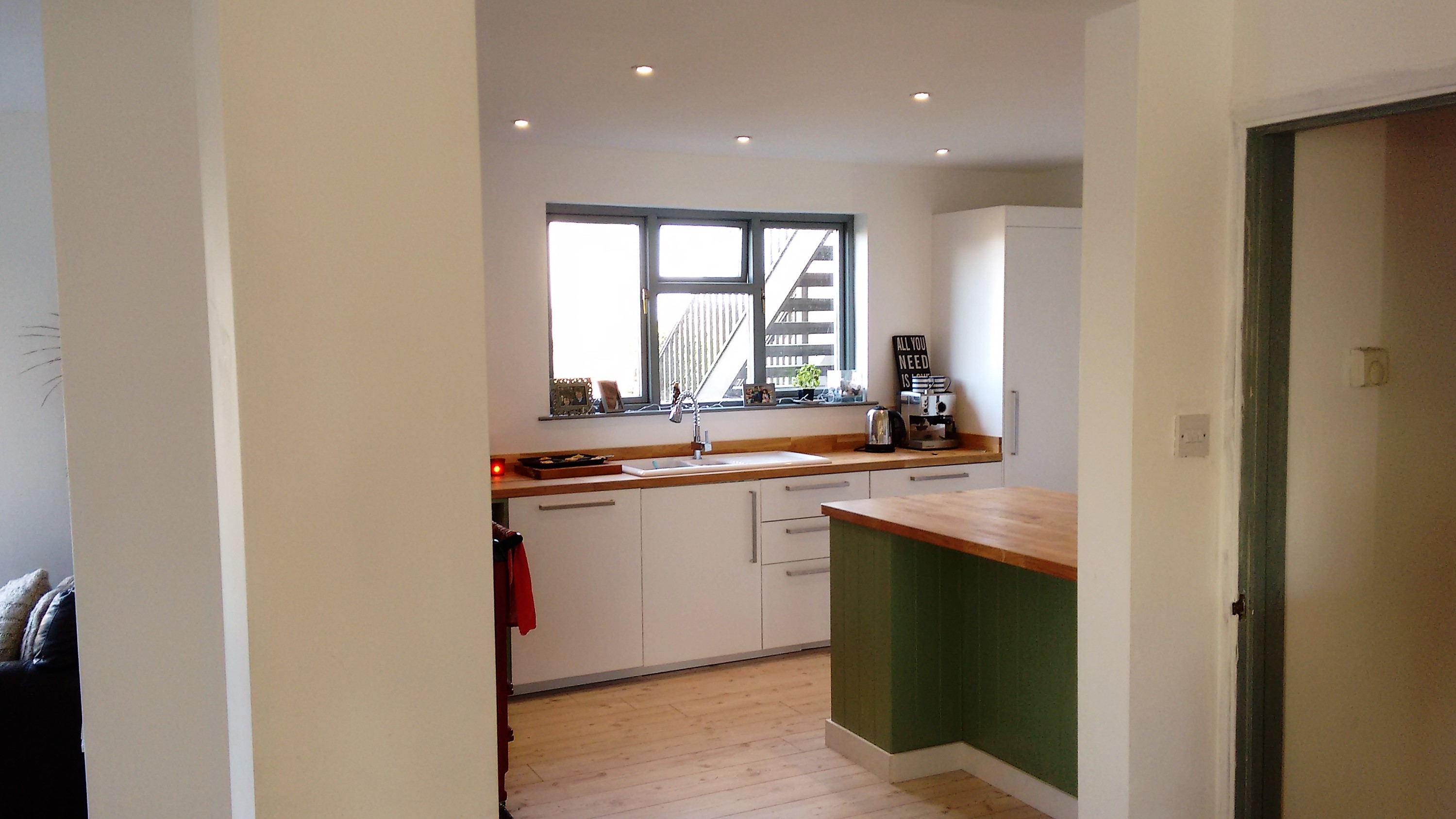
Finished Kitchen
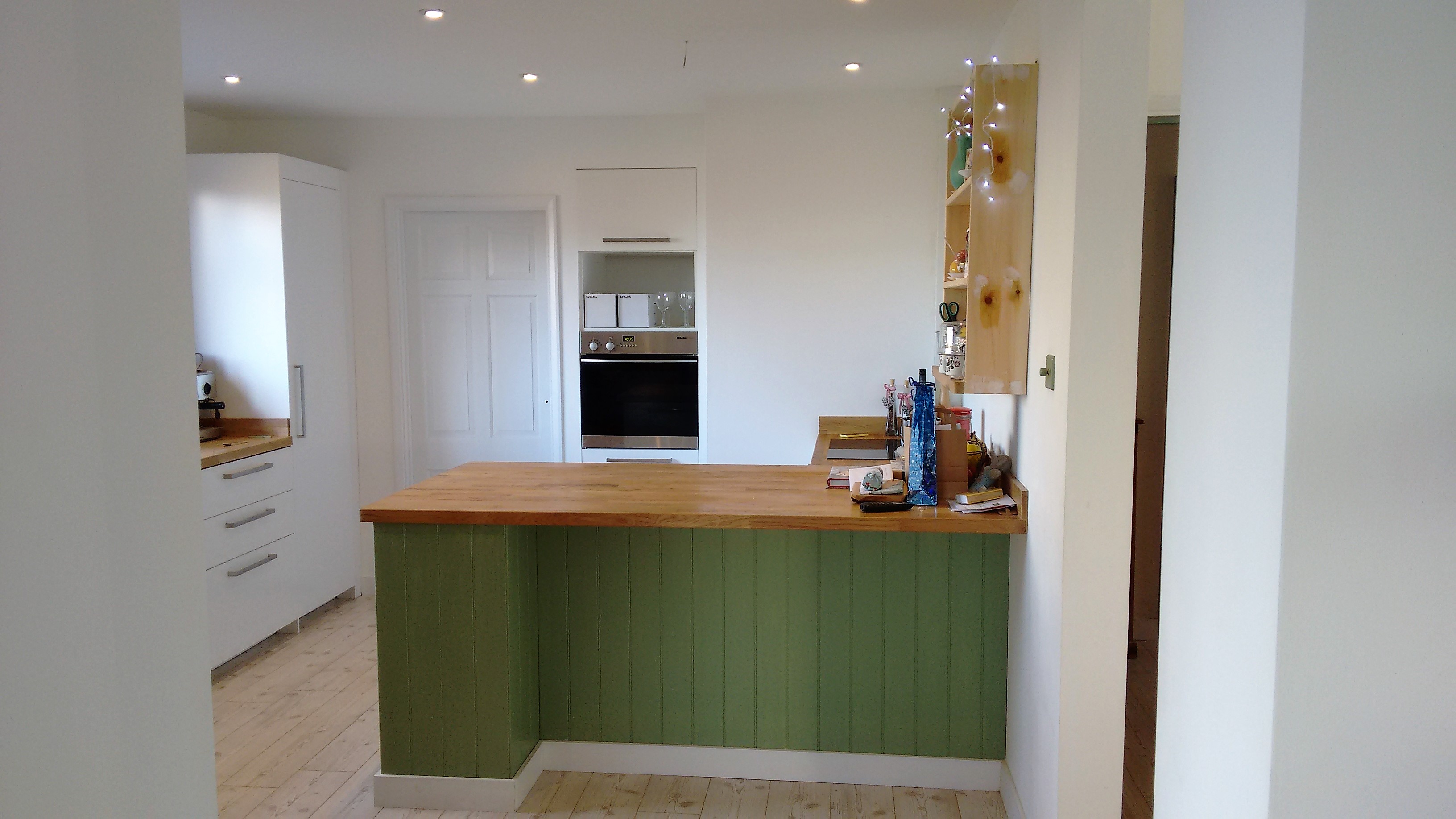
Completed Kitchen